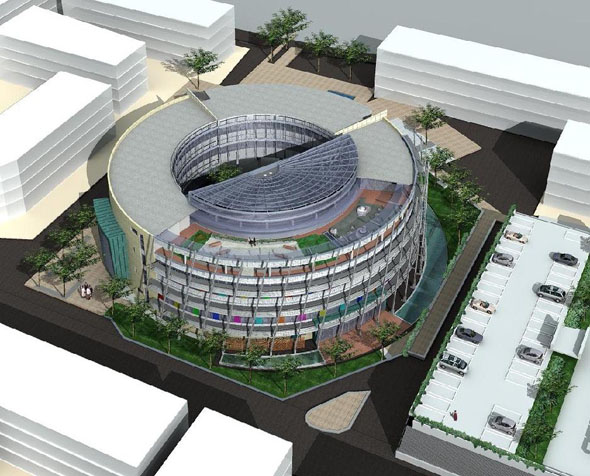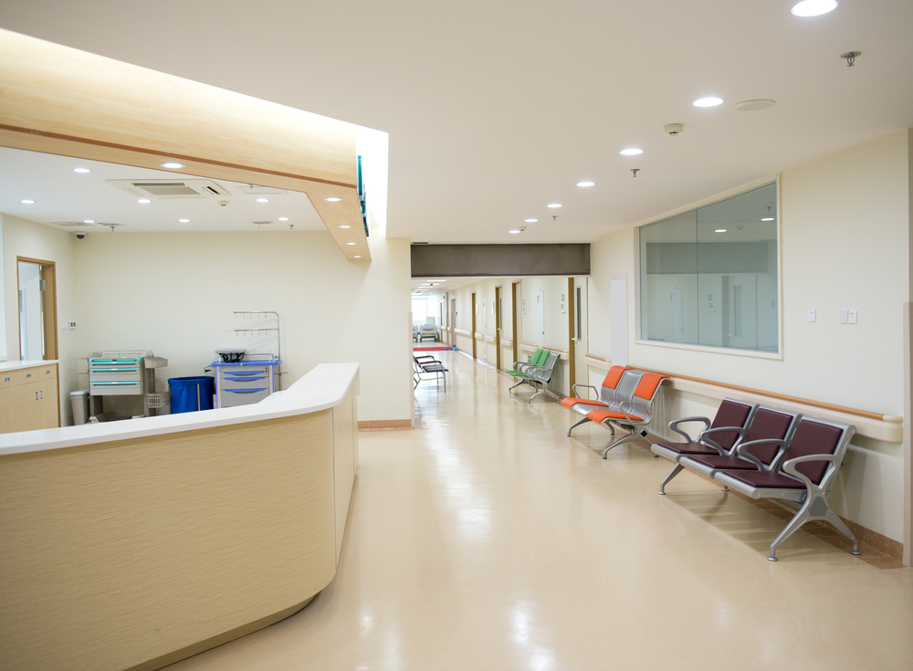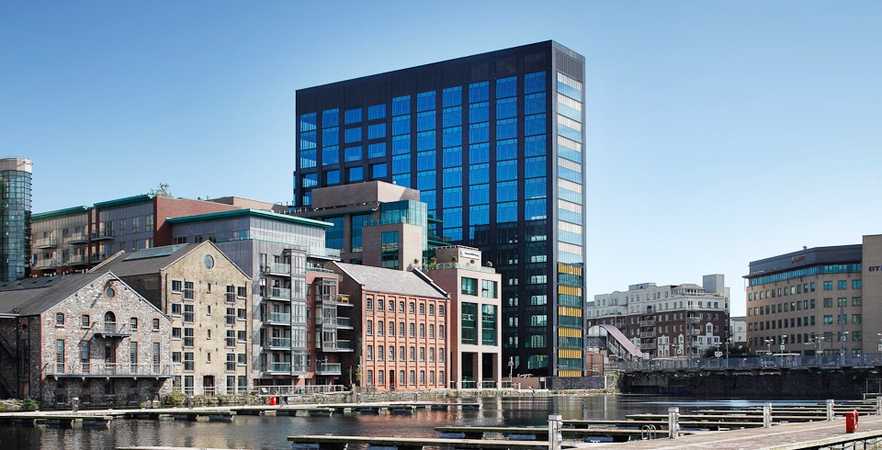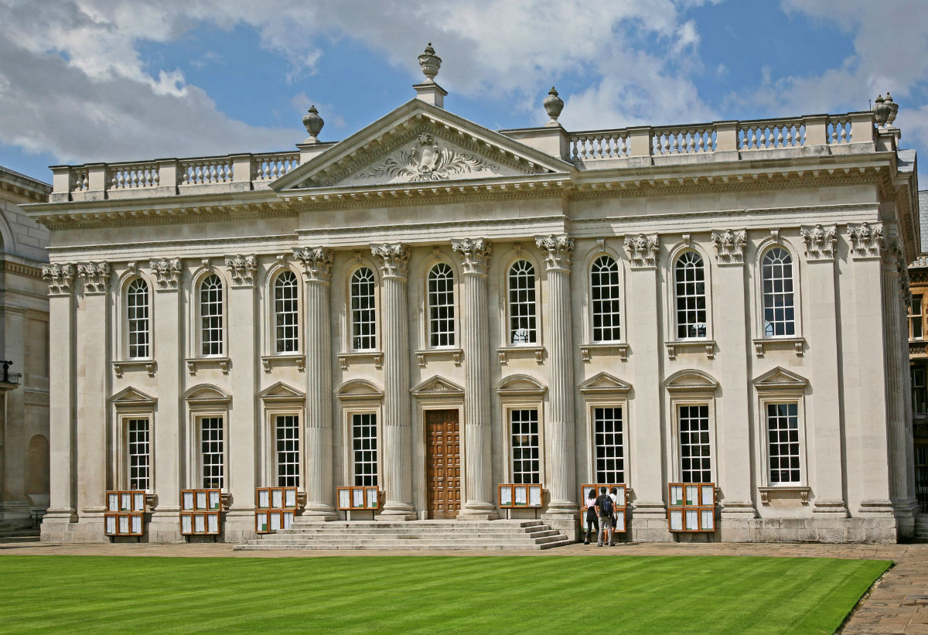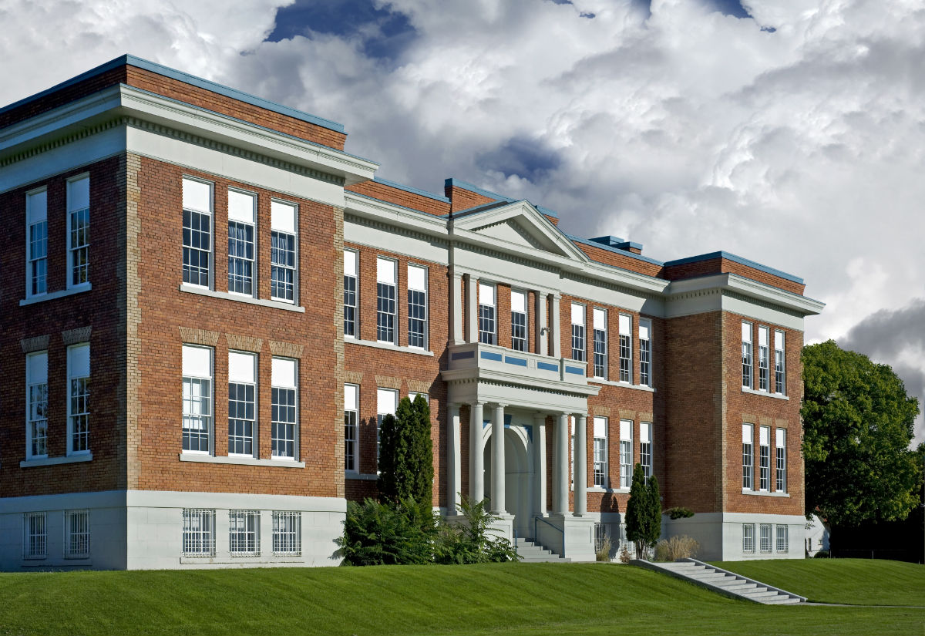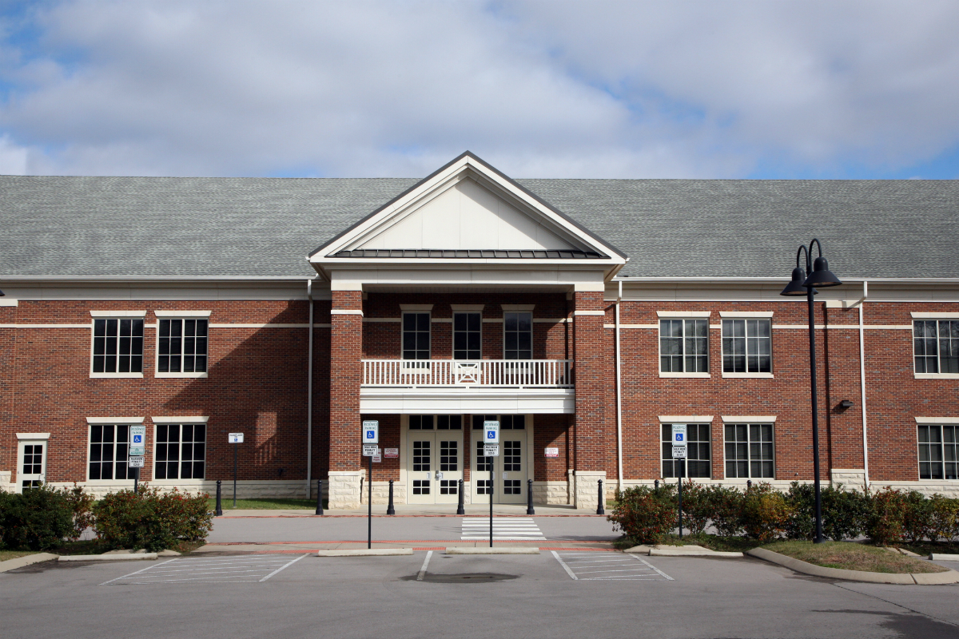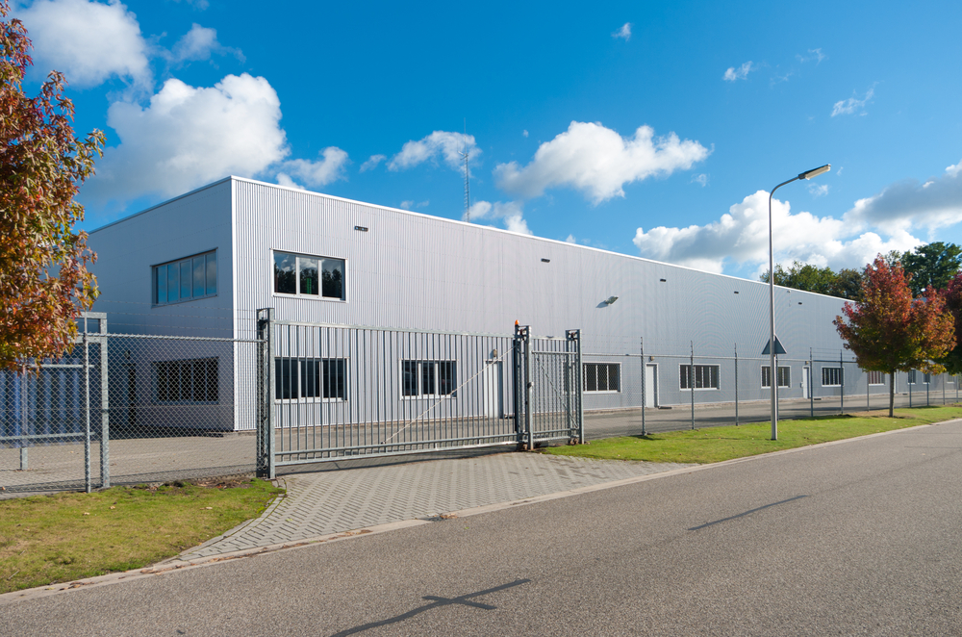The Beaumont Co-located hospital design included a large 5-storey Hospital Development with an associated 3-storey commercial office building linked by an atrium concourse, all situated over a 2 basement car parking levels. This involved providing a future-proof building, that could potentially extend upwards, and therefore the building was designed to cater for such needs if they were required, including higher fire safety requirements than those at the 5-storey heights.
