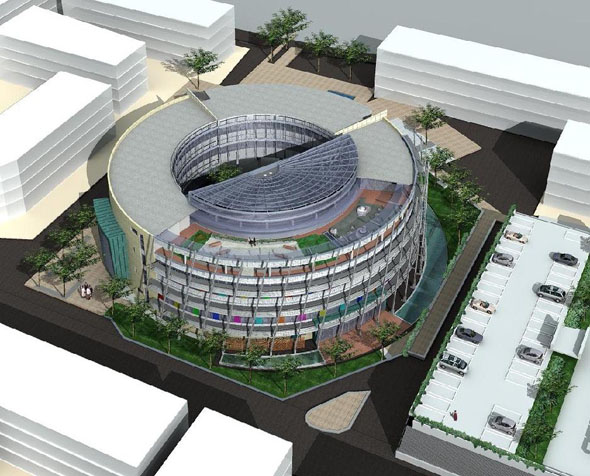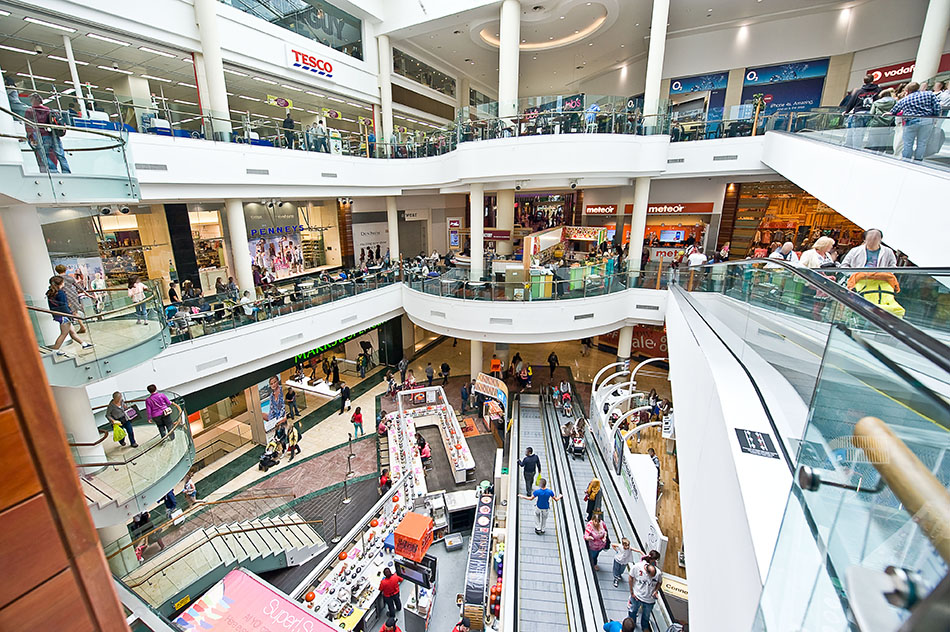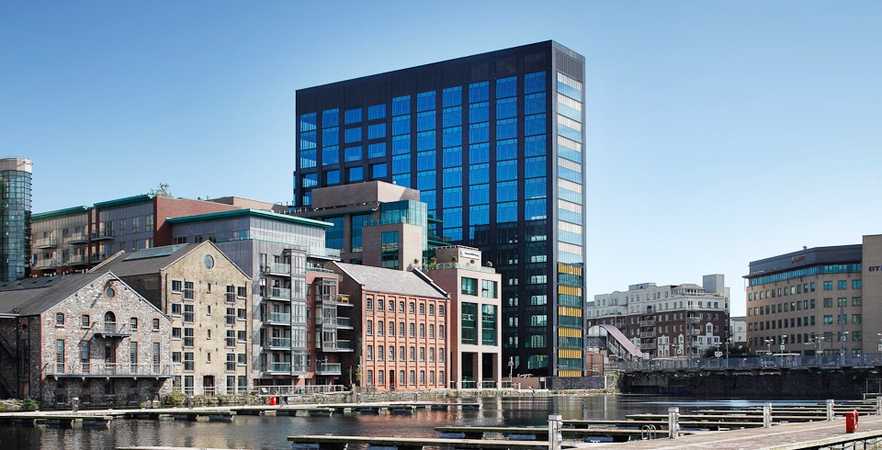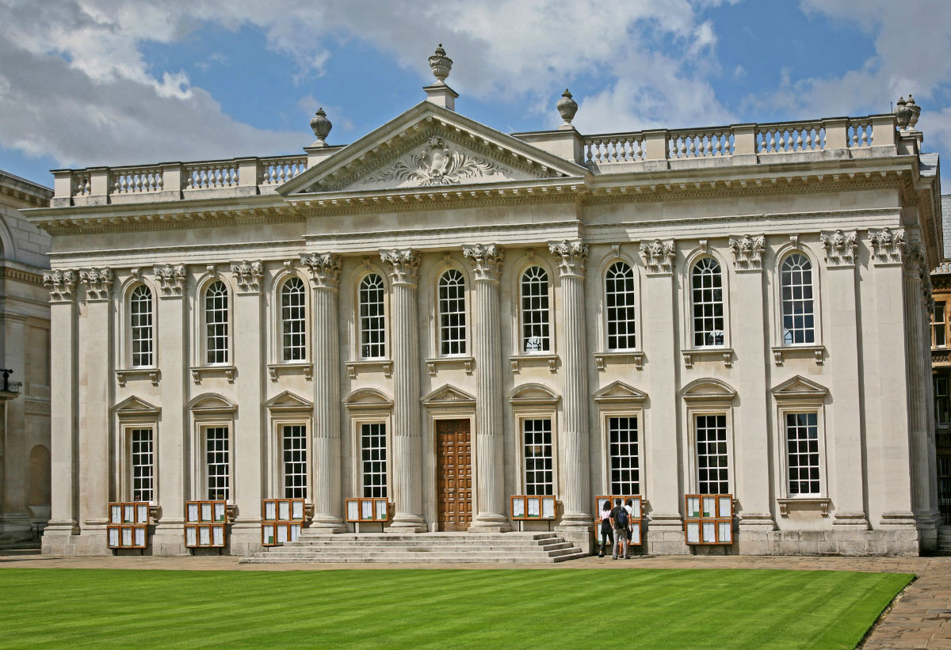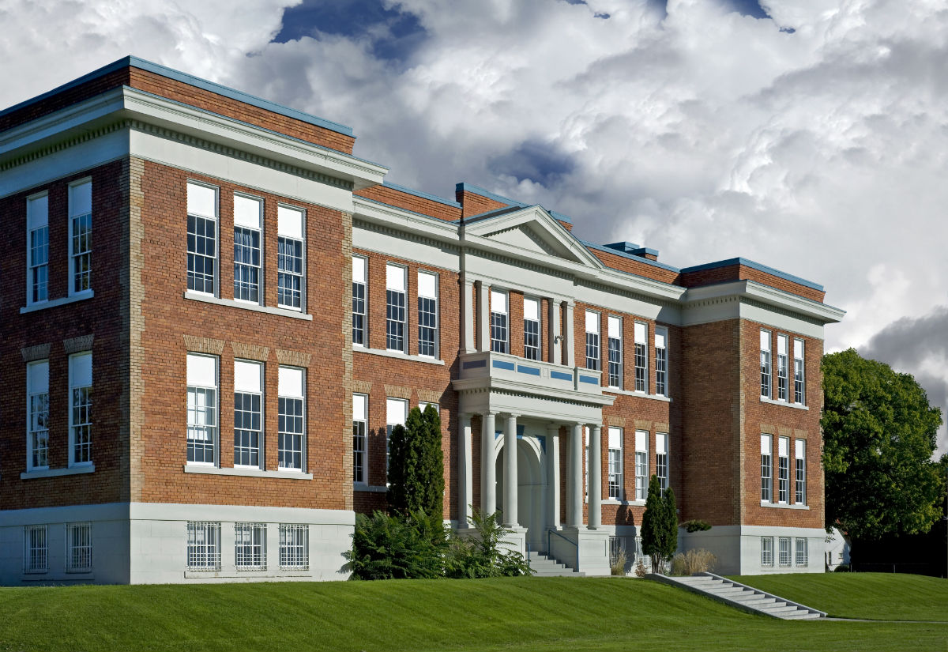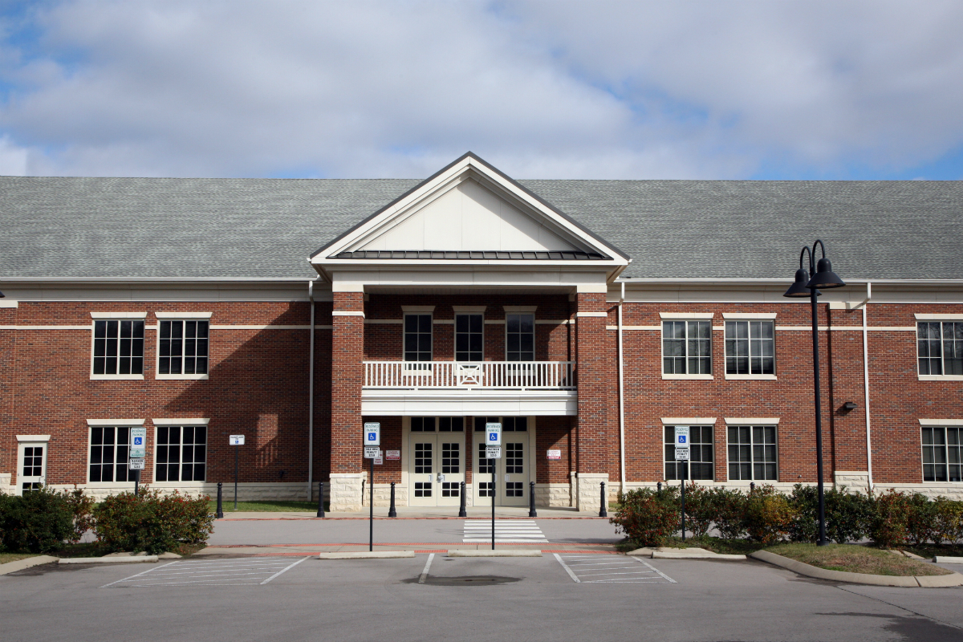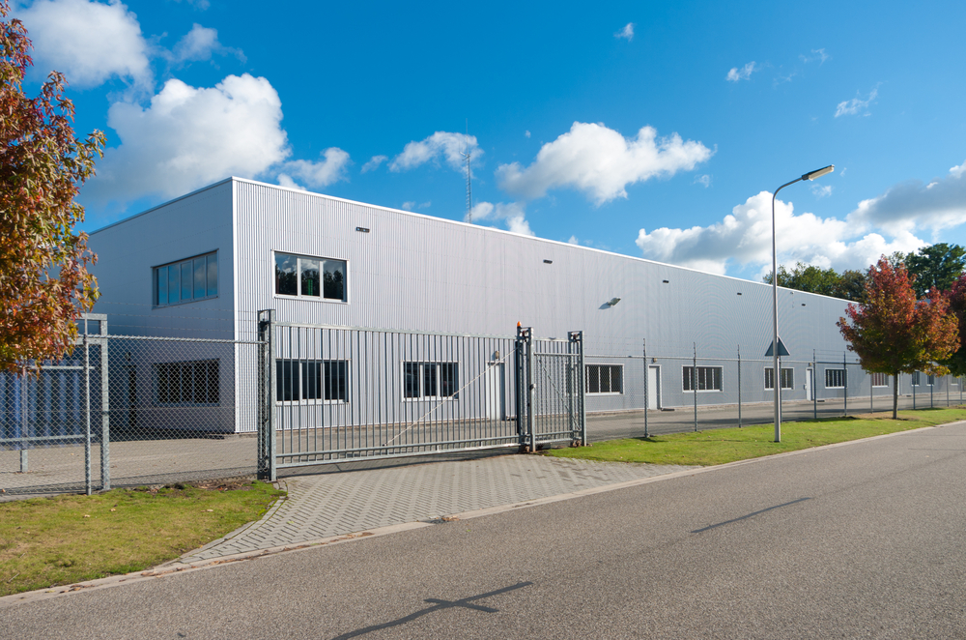Ireland’s largest shopping centre with hundreds of tenants over more than 120,000 m2 of commercial space and thousands of car parking spaces in multi-level above and below ground locations. Its first 3 years saw over 70 million visitors to the stores from across the globe. Adjacent and attached to the main centre is various “districts” aimed at bar/dining, boutique shops, entertainment centres amongst others in this massive complex.
As part of Marks role, he was involved in the pre-approvals, approvals as well as during the construction stage prior to occupation with the Design Team and Dublin Fire Brigade to ensure the as-built met the design, building regulations and standards as well as key stakeholder’s requirements, in order to provide approval for release to tenants / Practical Completion on a phased basis.
Mark also worked on the 3D computer modelling in the main atria and mall areas particularly where kiosk were located near or under travelators to examine the effects of smoke flow and spill through the mall an atria space to demonstrate that the design and original hand calculations and 2D zone modelling satisfied the acceptance criteria for life safety and fire service intervention.
